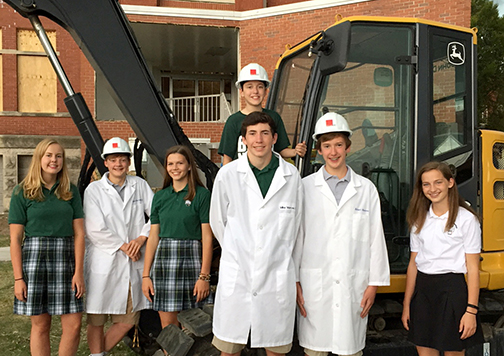St. Bede Academy begins construction on new Science Center, Student Commons

Completion of the new Science Center and Student Commons at St. Bede Academy in Peru cannot come soon enough for (from left) Maggie Daluga ’18, Ben Morrow ’19, Mackenzie Brady ’18, Thomas Makransky ’23, Mark Yaklich ’19, Tim Daluga ’22, and Kassidy Brady ’20. (Provided photo)
PERU — Construction has begun on a new Science Center and Student Commons at St. Bede Academy. Work could be completed as early as next spring, with the building ready to use for the 2018-19 school year.
“We recently signed the contracts and are here today to bless this land and all people working to bring this project to fruition,” said Abbot Philip Davey, OSB, of St. Bede Abbey before he walked around the work site, sprinkling holy water.
Also present at the June 14 ceremony were students, faculty, administrators and the board of directors of St. Bede Academy, as well as representatives from the StudioGC architecture firm of Chicago, Vissering Construction Company of Streator, and JB Contracting Corp. of LaSalle. Students who will benefit from the Science Center and Student Commons in the future also participated.
“I feel so lucky,” said Ben Morrow, Class of 2019. “My dad, brother and sister went here and are excited that I will be able to use the new science labs.”
While work started over the summer to take advantage of the break in campus activities, an official groundbreaking is planned for Aug. 23.
COLLEGIATE LOOK, FEEL
The estimated cost of the 16,000-square-foot facility is $5.5 million, according to Matt McGinnis, a 1985 graduate of St. Bede and director of the Legacy Project. Eighty percent of the necessary funds have been raised.
The Science Center and Student Commons will be located next to the Worship Assembly Building, with the entrance just behind the Gateway Arch, a gift from the Class of 1964. This will also be the new student entrance to the school.
The Science Center will include three state-of-the-art laboratories for education in physics, biology and chemistry, and a collaborative learning lab to support STEM-related courses. Another highly anticipated feature is an outdoor classroom equipped with gas, electricity, water and solar panels to conduct experiments.
“Alumni and friends have asked why building a new addition is the priority instead of renovating the main building,” McGinnis said. “The answer is that the most pressing need was to modernize our science laboratories and it was more cost effective to build the Science Center than to renovate.”
He added that having the science programs in one place will allow students and teachers to participate in inter-disciplinary projects. This way teams of students can examine several aspects of a given subject or concept.
“This intentional, holistic approach is happening at universities today,” McGinnis said.
The Student Commons will offer 1,500 square feet of space for students to study independently or in small groups, or to take a break. It also provides an area for student and faculty artwork to be displayed and groups to meet.
“The Commons is intended to have a collegiate look and feel,” McGinnis said.
TWO MORE PHASES
The Science Center and Student Commons form the second phase of the Legacy Project.
Phase Three includes construction of a 15,000-square-foot field house with two additional basketball and volleyball courts and space for baseball, wrestling and other sports or clubs. Plans include renovating the existing gym.
In Phase Four, all or part of the two main floors of the school building will be renovated or upgraded.
The entire cost for the Legacy Project is $15 million to $16 million, McGinnis said.
Donations from alumni and friends of St. Bede are making it possible to fund the project without increasing tuition and fees to do so. For more information, contact McGinnis at (480) 737-4090.





